City Park Master Plan

The City of Bondurant aimed to create a clear and concise direction for the future of City Park. City Park is situated on the entire block of Main St SE and 2nd St SE. The park currently is home to a shelter facility, restroom, playground, and basketball court. The goal of the master plan was to evaluate how the park is used and can be used and design the park according to the needs of the community.
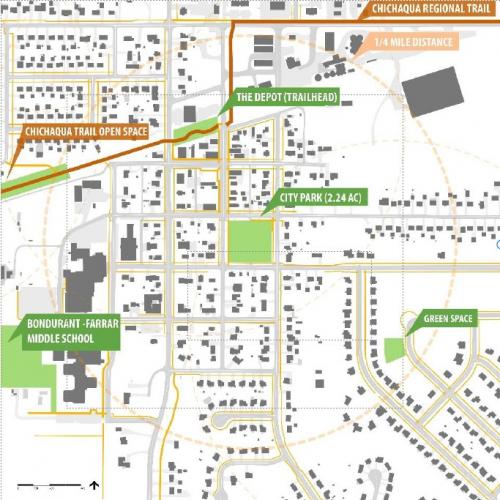
The neighborhood diagram illustrates the cultural and environmental considerations that may relate to or influence any analysis or recommended planning options.
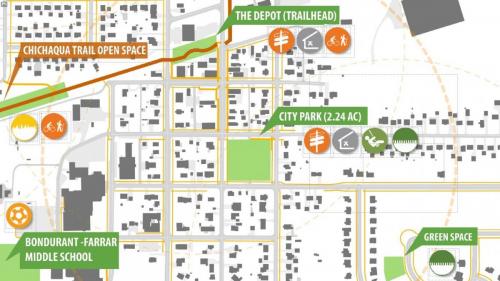
This diagram identifies the issues directly adjacent to the park in relation to the built and natural environment. These items include circulation systems, land use, adjacent property considerations (including proximity and view sheds), vegetative systems, and drainage.
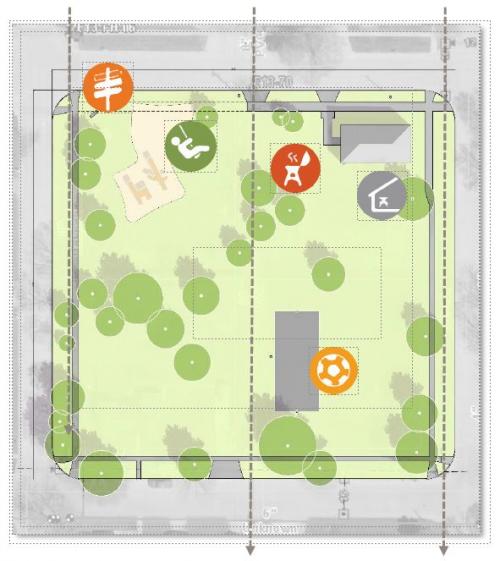
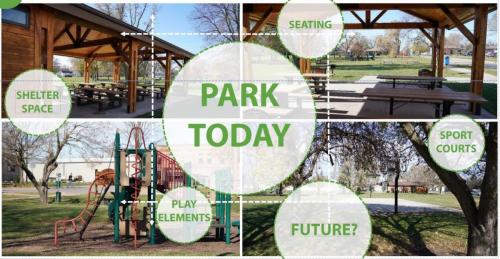
Neighborhood parks are set up to serve people who live and work near the park. They are designed to meet the needs of local people and often include items like picnic tables, play equipment, and lawn areas. Typically, park users' houses are within a five-minute walk.
• Mallard Pointe Park
• Gateway Park
• Renaud Ridge Park
• Wolf Creek Park
• Wisteria Heights Park
• Eagle Park
• Efnor Estates
• Lincoln Estates Park
• Cleveland Park
Specialty parks often serve a larger group than a neighborhood park and are designed to meet the needs of the community in consolidated areas that are programmed with a specific purpose in mind. Often these have an athletic component and highly programmed areas.
• City Park
• Bondurant Recreational Sports Complex
• Bondurant West Soccer Complex
• Athletic Fields at Bondurant- Farrar Schools
Community parks are designed to serve all members of the city. They are usually larger, and this size allows them to serve as parks, as well as natural resource areas. Community parks may include elements from other types of parks as well. They often require off-street parking and may necessitate additional facilities such as restrooms or shelters. All households should be within one mile of a community park.
• Lake Petocka
• City Park (future expanded programming)
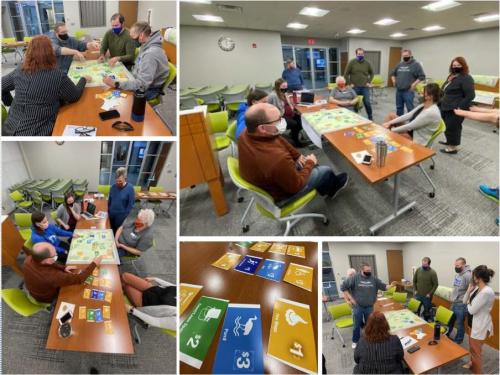

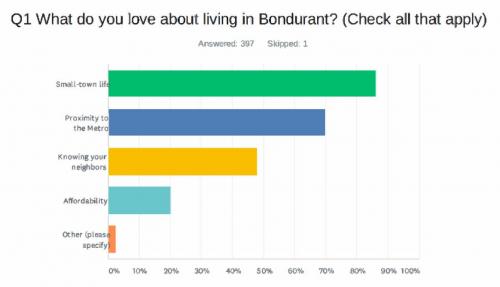
Find out more about the Community Survey.

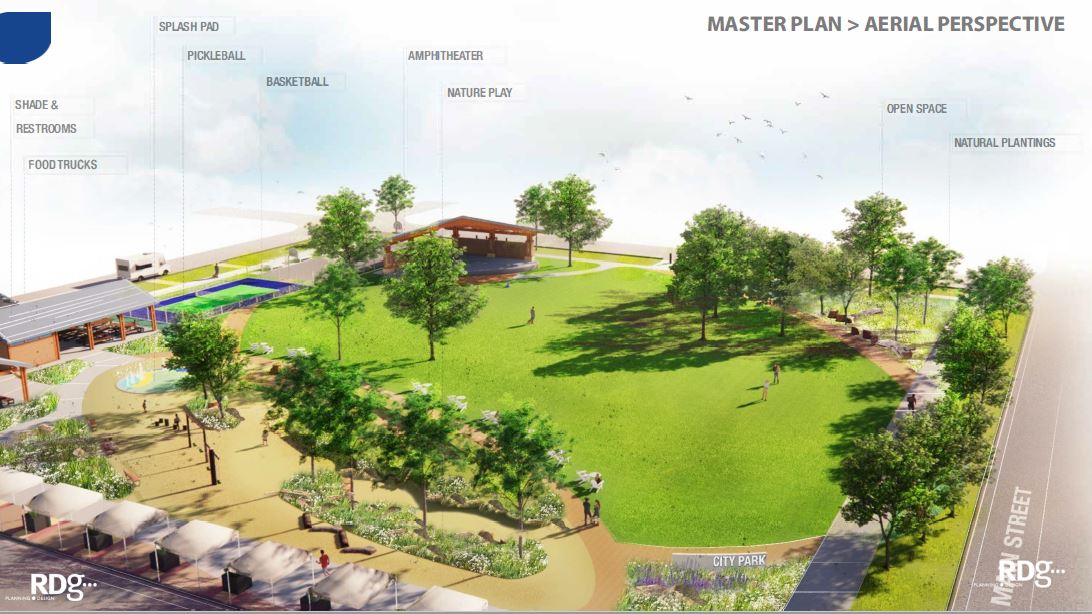
Find more details about the new City Park Master Plan.

