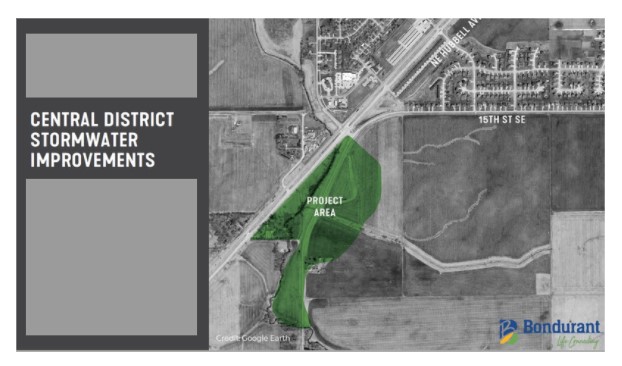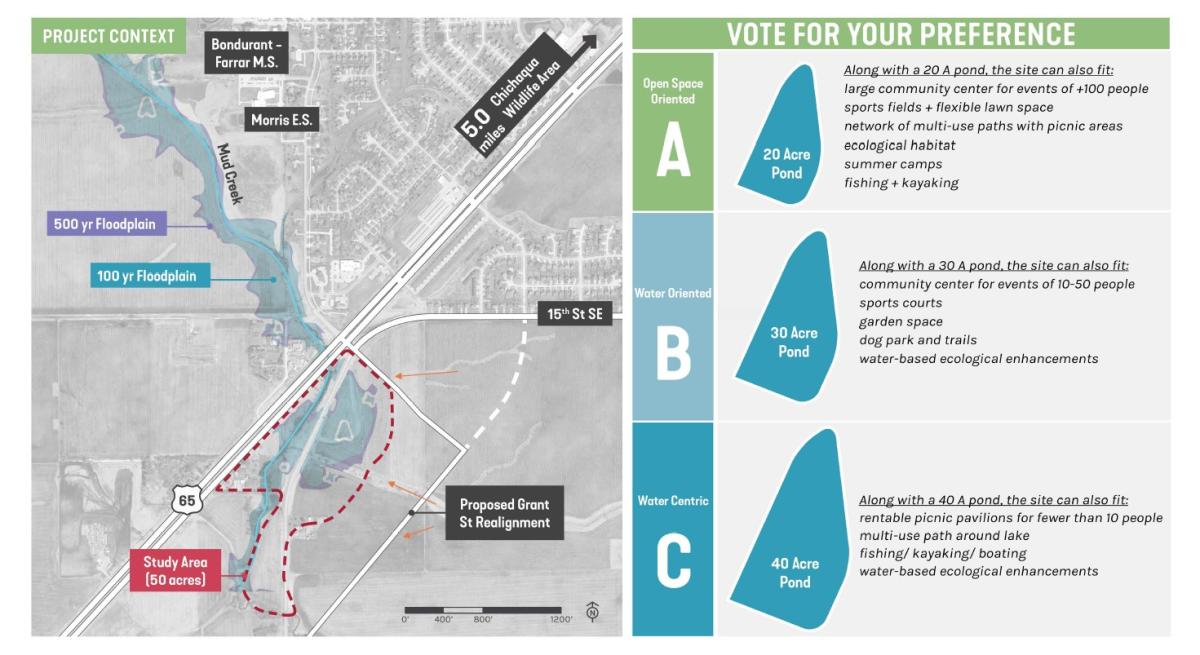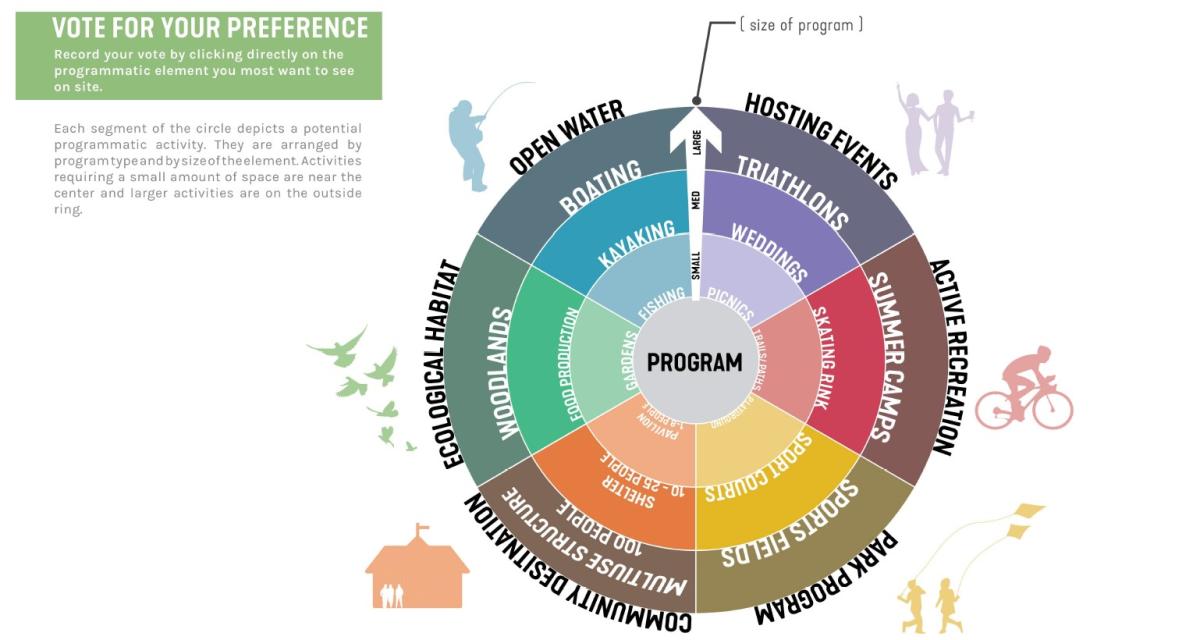Central Park
Project Description:

Project Timeline:
April 2, 2021
The Regional Master Plan envisions a large regional park. The City recently took additional steps to implement the Plan in acquiring land for “Central Park,” a vision that uses a large retention facility designed to help control stormwater and improve water quality as an additional community amenity and will also include trails, running route, equipment, and an amphitheater. The retention facility is being created to enhance water quality and will remove phosphorous and nitrates from the water, as well as help mitigate stormwater control issues in the Mud Creek basin.
Learn more about the Bondurant Regional Master Plan by clicking here.
September 27, 2021
Council approved a planning contract on September 27, 2021.
The SmithGroup will model and design Central Park, including the regional stormwater retention facility. This is the next critical step in planning not only for Central District Stormwater Improvements including Central Park but for the final design and location of Grant Street S.
The realignment of Grant Street S is a priority identified in the 2012 Comprehensive Plan and in the Capital Improvement Plan adopted by the City Council.
Planning is necessary to determine the size and boundaries of both the retention lake and the Park. SmithGroup Inc. will also collaborate with Veenstra & Kimm to evaluate utility, transportation, structural, and electrical needs, as well as hydraulic modeling. This is also the next step in pursuing projects identified in the City's Comprehensive Stormwater Master Plan.
The agreement includes pre-permitting conferences and discussions with the US Army Corps of Engineers and Iowa Department of Natural Resources to assist in determining the level of studies of the permitting the detention facility. The permitting efforts will follow in subsequent professional services agreements. V&K has already provided the City with HEC RAS modeling of Mud Creek from north City limits to just north of I80 to the south. V&K is currently working on preliminary street design efforts for the relocation of Grant Street South and the reconfiguration of the intersection with Hubbell Avenue/US Hwy 65.
At the end of the process, SmithGroup Inc. will deliver to the City:
- Preferred Concept Alternative plan drawing; and
- Master Plan Booklet (PDF Format) including Plans, 2-3 (two to three) 3d Renderings, Supporting Stormwater Calculations, Opinion of Probable Cost for Construction, Funding Opportunities Matrix, Phasing Recommendations, and a Summary of Public Feedback.
SmithGroup Inc. is a 1,300-employee, integrated design firm with 15 offices in the U.S. and China that has worked extensively with Veenstra & Kimm (projects in Dubuque, Davenport, Des Moines, Sioux City, and Clive) and has significant experience on these types of stormwater/waterfront/sustainability projects, including the Birdland Marina and Park Plan in Des Moines, the Chicago South Lakefront, the Northerly Island Framework Plan (Chicago/Great Lakes), and Milwaukee's Kinnickinnic River Corridor Neighborhood Plan.
December 7, 2021
The Smithgroup hosted a public input meeting to collect feedback from the community in order to set goals and objectives for the site.



